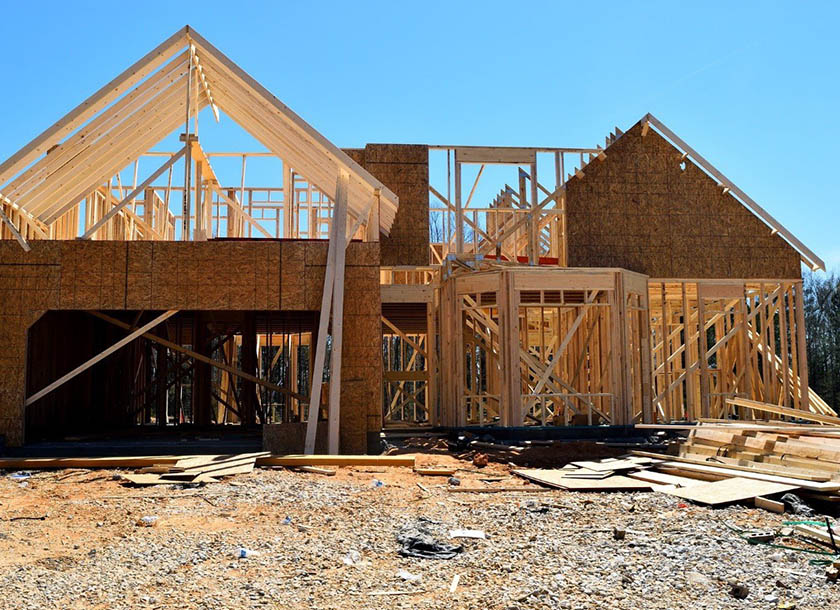
Are you building a custom home and want to ensure it is being built correctly right from the start? Hargrove Inspection Services performs inspections during the framing stage of the home building process. The framing stage takes place just before the drywall is installed in the home. A construction phase inspection is a visual inspection of all load-bearing and framing components before insulation and drywall. The inspection will identify any damaged or defective framing members and provide additional peace of mind. The process also includes an examination of the electrical, plumbing, and HVAC rough-ins.
After the inspection, we provide an online report for the complete home inspection, which includes a detailed analysis of the home. The inspector will send you an email with a link to a digital report the very same day.

The sale of a new home typically includes a one year warranty in which the builder will correct any problems encountered within the first year of ownership of a new home. It is wise to have an inspection conducted shortly before the one year warranty expires, so you will know what to have the builder correct. Don’t get stuck with those home maintenance bills later! Have your new home inspected before the warranty runs out.
In January 2011, Georgia officially adopted the 2009 Energy Code (IECC). While the prescriptive requirements of the new code have been in effect since day one, Duct and Envelope Tightness (DET) testing was given a waiver but is now required for all homes permitted after July 1, 2011. The tightness of the building’s envelope is tested by using a blower door.
The apparatus is set up in an exterior doorway, with all exterior doors and windows closed, and all interior doors opened. The home is then depressurized to -50 Pascals, and the amount of leakage is recorded (CFM@50). By using the volume of the home, the ACH@50 is then calculated, and the home passes the code requirement if the ACH@50 is less than 7. Additionally, the HVAC ducts are tested at the rough-in stage for total leakage (must be less than 6 CFM leakage per 100 sq. ft. for the system to pass), or the duct leakage outside of the building’s conditioned area is tested at the completion of construction (must be less than 8 CFM per 100 sq. ft. for the system to pass).
There are several testing methods; the test method performed by GHIS is by using a Duct Blaster along with the blower door post-construction, testing the duct leakage to the outdoors.
Trustindex verifies that the original source of the review is Google. Very in depth with the details. Great job doneTrustindex verifies that the original source of the review is Google. I was financing the construction of a home for a family member and needed expertise to assure that the quality of the build and the progress of construction aligned with the builder’s draw requests. Hargrove accomplished this for me in a timely and professional manner.Trustindex verifies that the original source of the review is Google. Left a great overview and pictures in detail of everything they gathered from the inspectionTrustindex verifies that the original source of the review is Google. Super professional and everything was explained perfectly in details and such! My friend and I really impressed and appreciate the service we’ve got from Jamie. If I could give more than 5 stars reviews I would definitely! Really recommend for anyone who considers the inspection services 👏Trustindex verifies that the original source of the review is Google. Great job and friendly peopleTrustindex verifies that the original source of the review is Google. Extremely thorough inspection done with detailed descriptions and high quality photos. Will definitely use them again!Trustindex verifies that the original source of the review is Google. Very thorough!!